Designing Your Dream KitchenA Story by Elizabeth HutchisonHow-To piece on designing a dream kitchen Most
stereotypes of women involve staying at home with the children, non-career
oriented lifestyle, being the nurturing parent, and that they belong in the
kitchen. Well, for those women out there who tend to enjoy living up this
stereotype, here is a way to make your “life in the kitchen” oh so much more
enjoyable. If we are going to
slave around all day in the kitchen making meals for people, whether it be our
roommates, siblings, or families, why not make it the most clean, most comfortable
and most centered room in the house? Everyone has their own
style, so in order to appeal to every woman’s dream, I narrowed my top three
choices down to three unique kitchen styles: rustic, shabby chic, and family
style. One thing all of my top choices have in common is the openness. In my
family, the kitchen tends to be the hangout and the place where we all
naturally congregate in the mornings, lunch, and evenings. Therefore, I tend to
gravitate to very spacious kitchen layouts. So here we go. First let’s
talk about the “Rustic Kitchen.” Here is the list of important features for
this rustic style kitchen: ·
FLOOR - Even
though it may be cold outside and the space seems wide, laying the floor with an
auburn, caramel wood really warms up the whole space. ·
CABINETRY - The
next important part to warming up this kitchen is to work with the cabinetry.
Because the floors are already wood, a complimentary wood for all the cabinets accommodates
the space well. ·
COUNTERS - Assuming
budget is not an issue, I mean, after all this is your dream kitchen, granite
seems to be the most appropriate choice. Due to the cohesiveness of the wood
floors and cabinets, you want granite that will favor the space but not
overwhelm. In that case a good marble of cream and brown tones really accents
the wood from the room. ·
SEATING " As I
mentioned before, seating is always very important to my family, so having
enough room for a big family is crucial. Having a bar stool area separate from
the formal dining room is always a nice touch. So why not put three to four
backless leather stools at the end of the center isle? ·
LIGHTING "
Lighting is another key component to warming up such a big space. Skip the big
chandelier in this room because you don’t want to overpower the dark, yet warm
ambiance of the kitchen. The best thing to do here is have ceiling lighting
with a few drop down lights that have rust or bronze accents to compliment the
rest of the wood in the area. · ACCESSORIES " As far as accessories and utilities in this kitchen one thing I have found that seems to really pop the rustic look is an older style “farm sink.” This type of sink comes in various colors, but a good bronze-copper tone really pops out.
Now to go in a quite
different direction, let’s lighten things up by putting together a “Shabby
Chic” kitchen space. For those who are more into a preppy, clean, sleek look,
this kitchen will welcome any cook and family. It is a hot summer day, your
family or friends are away at school or work, so you decide to get a good cup
of tea and pull out the cookbook to ponder tonight’s dinner menu. Before you
put on your cute little apron and grab the hot tea from the kettle, here is a
quick list of how-to decorate that perfect Stepford
Wives style kitchen: · FLOOR " Because this room is very clean and sleek, a simple wood floor with a little variation in color would start the room off with a good contrast. ·
CABINETRY "
White. It is all about clean, bright and feeling welcoming in this kitchen, so
what better than stark white cabinets throughout the whole room? ·
COUTNERS "
Again, granite is a go to here. Granite is the easiest to clean and cook on. To
complement the cabinets and the floor, but without going too bold to stay with our
sleek look, pick out a good cream or off white limestone color. This will compliment
without taking away from the white cabinets. ·
SEATING "
Stools are always a good essential to have in an open spaced kitchen, so
tossing in some tall silver backed stools with a subtle cream cushion will
welcome any to the room. ·
LIGHTING "
Here is the kitchen where chandeliers belong. Instead of putting one massive
chandelier, put two medium sized matching ones that would accent the room
instead of overwhelm it. ·
ACCESSORIES -
One really important aspect to make the shabby chic look complete is to make
sure the backsplash above the stove is tiled with a cream/white square tile.
Another cool feature would be to add bead-board into the room somewhere.
Bead-board is most often put on ceilings, backsplashes, or cabinetry. To add a
burst of color and the aroma of fresh flowers, put a glass vase on the middle
of the center isle and fill it with your favorite flowers.
If neither rustic nor shabby chic is your style or taste in kitchen, the, what I call the family style, might be right up your alley with a good combination of both of those styles. The family style is all about making the kitchen a room for the whole family. Even though the woman’s stereotype is to be in the kitchen, this room allows the woman to be in the kitchen but also to be accompanied by her loved ones. Here is a how-to put together a good old-fashioned family style kitchen: ·
FLOOR " Wood,
wood, wood. I know it seems like that is the only option, but how about mixing
this kitchen up with painted wood floors in a black and white tiled pattern?
This allows a your kitchen to have a unique pop, and it is still easy to clean
up after your crazy family or friends. ·
CABINETRY "
The cabinets in this room will not be the main focus, so choose a subtle cream
color that will blend in but not pop out. As far as the cabinets on the
center-isle, make them a dark cherry almond wood to breakdown the bright
whiteness of the area. Bead-board is also a good option for this room because
it allows the cabinets a little more fun than just blending in. ·
COUNTERS "
Here we go again, granite, granite, and granite. Yes granite is and always will
be the sleekest, cleanest, easiest counter to add to a dream kitchen. In this
family style space, we want to again not make things too bold so keep it simple
with a cream and white-marbled granite. ·
SEATING " This
is the big Kahuna when building a family style kitchen. Whether it’s friends or
family you are cooking for, seating is the prime focus in this area. Instead of
having one massive center isle cut into the counters and set up a booth style
sitting area for half of the table. The other half of the table will be regular
table chairs to accommodate those who are anti-booths. Because the cabinets and
booth will be made of wood, you want to make sure you have a good cushion or at
least good pillows. Here is where you can brighten up the room with adding some
color to the pillows. ·
LIGHTING "
With the bright walls and cabinets and the dark wood of the floors and center
isle, lighting here needs to be subtle because you don’t want to overwhelm the
space. Put a small to medium sized chandelier over the table/booth area and a
light in the vent-a-hood and you will be good to go. ·
ACCESSORIES "
Because this room has a lot going on with the seating, floors and pillows,
accessories in this room are not high on the to-do list. Again, this is a
family-friend comfortable room and things will most likely get messy, so with
too many accessories, you might be asking for something to go wrong.
With many options to
choose from, anyone’s dream kitchen is possible. These are just a few ways that
you can pick and choose from to make that vision complete. Once you get those
six factors down (floor, cabinets, counter, seating, lighting and accessories),
any dream can come true in your kitchen area. Good luck and bon appetite! © 2012 Elizabeth Hutchison |
StatsAuthorElizabeth HutchisonNorman, OKAboutI'm a student at the University of Oklahoma in Norman, Oklahoma and am working towards a degree in Advertising and Communication. Upon graduation in December 2012, I will work towards a career in ad.. more..Writing
|
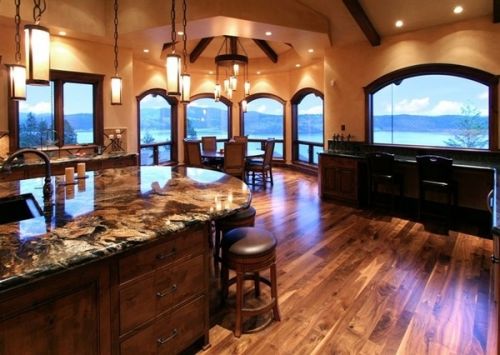
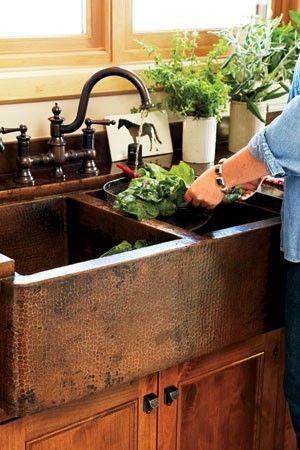
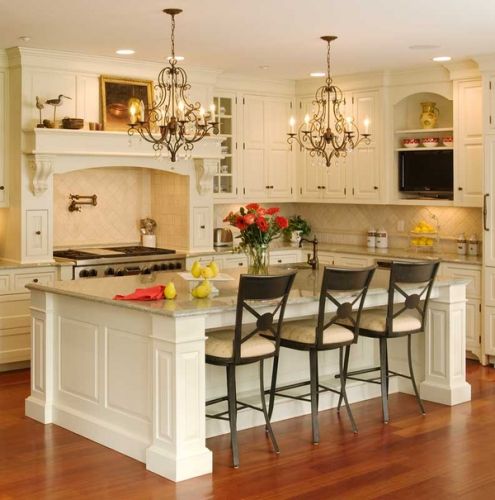
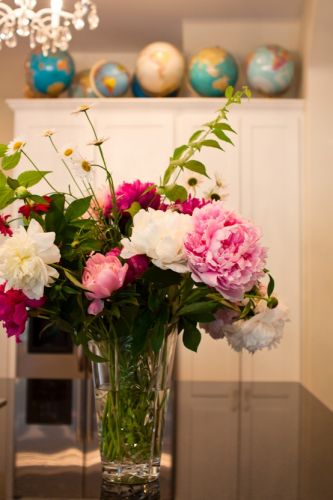
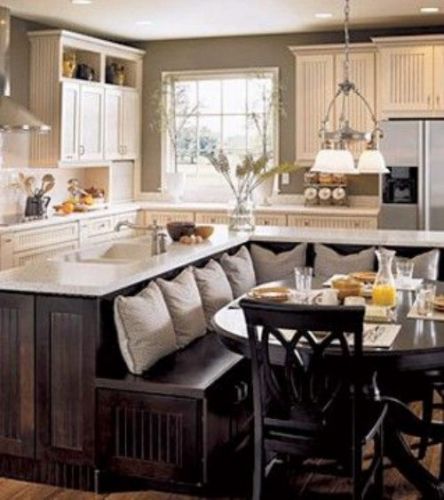
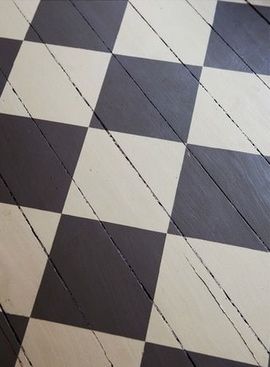

 Flag Writing
Flag Writing